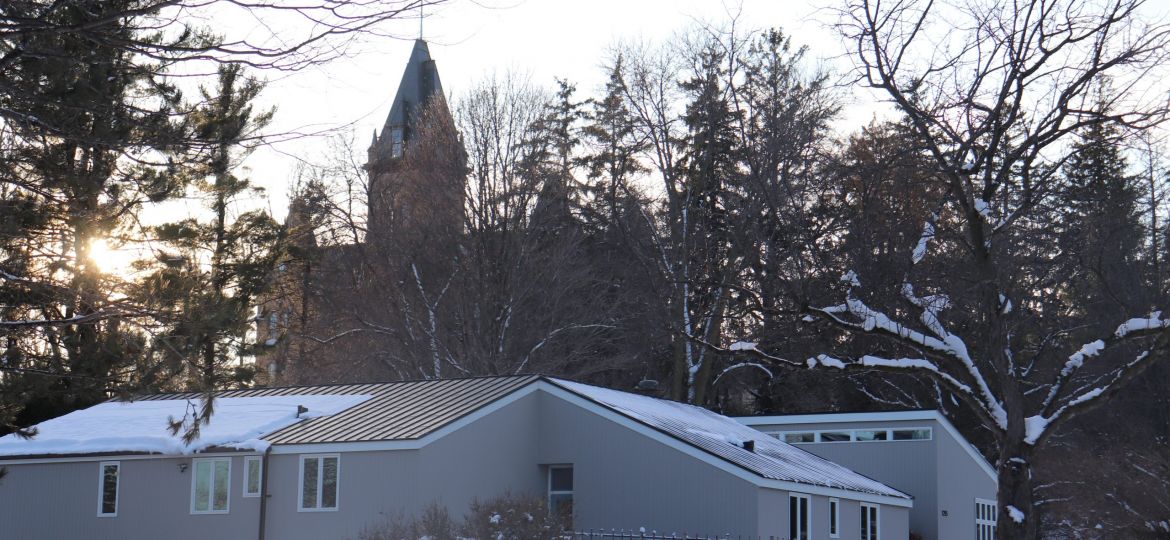
The College has commenced the development process for a new dormitory and fourteen townhouses to replace nine honor houses on St. Olaf Avenue in an effort to expand options for on-campus student housing.
Current plans will see the College construct a single three-story dormitory on the south side of St. Olaf Avenue. Fourteen townhouses will occupy the north side, replacing Boe House and the nine honor houses. Due to the removal of Boe House, student health and counseling services will relocate to the first floor of the new dormitory.
St. Olaf hired Workshop Architects and Boldt Contractors this fall to form a project development team. The team will first confirm the proposed site of the dormitory and townhouses on St. Olaf Avenue and then create design schematics for the new buildings, Chief Financial Officer Jan Hanson said.
Pending approval by the Board of Regents in late January and development of a financing plan, Hanson said the project could break ground as early as fall 2020. The timeframe for completion depends upon whether the development team chooses to work on the project in one or two phases, Hanson said. Under current estimates, the project would be completed no later than fall 2022.
With his home set to be removed to make room for the new dorm, the College will have to find a new on-campus residence for President David Anderson ’74. While several parties are discussing the future of the president’s home, there is no definitive plan for relocation.
“The housing project has the potential to be truly transformative for the College, and especially for students, so that’s the most important thing,” Anderson wrote in an email to the Messenger. “I’m confident we’ll find the right place for a new house. I’ll be happy wherever it lands.”
The College is currently considering two plans for relocating students who reside in honor houses, said Associate Dean of Students Pamela McDowell. One plan would see the dormitory constructed before demolition of the houses to allow honor house residents to move there. The other option involves allowing more students to live off-campus to free up on-campus housing for the relocated honor house residents.
The development of new campus residences follows a comprehensive housing analysis completed by Workshop Architects earlier this year. The analysis identified a need for 440 more beds, primarily due to the ongoing process to “detriple and decompress existing residence facilities,” Hanson said. To that end, the College is converting some triple rooms into double rooms and restoring lounge and study spaces present in the original design of the residence halls, Hanson said.
Returning the dormitories to their original state will create a need for 300 new beds, which the new housing project is designed to fulfill. An additional 140 beds are included in the project to make up for the removal of honor houses, Hanson said.
The process for students residing in the townhouses could follow a similar system as honor housing, with students applying to live in a townhome in cohorts with a set purpose, McDowell said.
“I’m not necessarily wedded to the fact that it has to be a project or it has to be a language, but I do think that some intentionality of why you’re living in the townhome, there’s some positives to that,” McDowell said.
The College is considering integrating a living-learning component into the new dormitory in conjunction with the relocated health services and counseling center, McDowell said. The traditional room-draw process will fill the rest of the dormitory.
The dorm will have three wings, featuring a mix of four-person pods and single rooms, with kitchens on each floor. The dorm will include lounge areas similar to those in Rand and Ytterboe Halls, as well as study rooms and small study “nooks” along each hallway, Hanson said.
The single dormitory was initially designed to be split in two, with one wing occupying each side of the avenue. The College moved away from this design for practical reasons, as it is more cost-efficient to construct a single structure than to construct two, Hanson said.
As part of the housing development, the College will create a new formal entrance at the intersection of Lincoln Street and St. Olaf Avenue.
“We’ve referred to this as a transformative project,” Hanson said. “This is going to be the next transformative project on campus, just as Buntrock Commons was transformative 20 years ago and Regents Hall [of Natural Sciences] was transformative 10 years ago.”

